Summersemester 2024
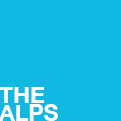


THE ALPS Circular design for hidden gems
Urban Design Project Territories, MSc, 12 CP
Contact: Dr.-Ing. Alissa Diesch
-
more about THE ALPS: Circular design for hidden gems
THE ALPS: Circular design for hidden gems
+ find the hidden gems
+ bring your favourite place in the Alps
+ discover Circular Design
Through free projects, this design studio aims to throw new light on the Alps as architectural space – formed by topography, climate, cultural exchange, and dynamic communities and individuals. The focus is on architectural potentials of neglected spaces: how make use of former buildings and structures for tourism, sports, industry, agriculture, mobility, energy - undergoing changes, abandoned, in transformation. We want to explore different backgrounds, from expanding urban poles and valleys to rediscovered peripheries and get inspiration from “vernacular intelligence” in traditional settlement patterns and culture that respond to climate and topography. The studio will develop "circular design” strategies for the discovered spaces of potentials as “hidden gems”, with architectural visions connected to urban and territorial scenarios: activating and setting them into new networks, starting new cycles, and exploring bio-innovation.
The studio is organised in 3 phases: (1) exploration of potentials, references, theories; (2) choice and analysis of free projects (in teams of two); (3) design & development with an architectural (1:500/200), urban (1:2000), and territorial level (1:5.000). The studio will be working in English and German.
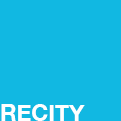


ReCity: Creative research seminar: city & music
Seminar Territorial Design and Urban Planning, MSc, 5 CP
Seminar City, BSc, 5 CP
Contact: Dr. Arch. Federica Scaffidi
-
mehr erfahren zu ReCity
ReCity: Creative research seminar: city & music
This seminar focuses on the interaction of urban design and arts to bring back neglected places on the stage of the city. Dedicated to creative research, the seminar will organise an interactive process between spatial experience through different formats, interpretative mapping, and interviews with stakeholders. It focuses on Lindener Hafen in Hannover, a former transport and industrial hub, the discovery of potentials and of already emerging new activities. At the same time, we will dig into Hannover as UNESCO City of Music, its vivid music scene and the linked cultural, social, and economic dimensions. The hypothesis of the seminar is to see Lindener Hafen as possible arena to foster urban change linked to arts. Theoretical and reference background to this topic will include, as third part of the seminar, an investigation into initiatives such as Manifesta and selected international case studies. The seminar will be in English.
This seminar it linked to the new research project ReCITYing in the Creative Europe Programme, funded by the European Union. Building on the seminar, we will in the next semester organise a design build project for an installation in Lindener Hafen, and students can participate in excursions to some of the further pilot cities of the project: Barcelona (Spain), Genova (Italy), Maribor (Slovenia), and Montpellier (France).



BIG + choose big, think big, change big
Short Territories Design Project, MSc, 5 CP
Short Project City, BSc, 5 CP
Contact: Rebekka Wandt MSc
-
mehr erfahren zu BIG
Transformation is negotiation
The buildings of the former hospital in Marienstrasse in Hannover are at the centre of this short design project. They represent considerable potential for developing strategies for new uses and circular ideas in the city. We are interested in both the perspective of programmatic adaptation and spatial resilience of large vacant functional buildings ("choose big") as well as the perspective of urban innovation for a transformation of a larger area around Marienstrasse ("think big") into a lively urban neighbourhood. The short design project is part of a joint project of all 5 architecture faculties in Lower Saxony (LUH Hannover, TU Braunschweig and the highschools in Oldenburg, Buxtehude, Hildesheim) with the Lower Saxony Chamber of Architects on behalf of the Lower Saxony Ministry of Building. The aim of the project is to use design workshops to provide input for the introduction of building type E (experimental) to facilitate the reutilisation of buildings ("change big"). We will develop and discuss urban, programmatic and spatial scenarios in order to provide direct advice to policy making.



BIP Jesi
Short Territories Design Project, MSc, 5 CP
Short Project City, BSc, 5 CP
Contact: Dr. Arch. Federica Scaffidi
-
mehr erfahren zu BIP Jesi
Jesi, a city near to the Adriatic coast in the Marche region o Italy, will be the stage for this summer school. Students, professors and researchers from 4 universities will join to work together on the connection between Jesi and the Esino river.
The territorial innovation summer school focuses on cities and towns in metropolitan and peripheral situations, aiming to pathways to realise climate neutrality, inclusiveness, and new economic perspectives based on cultural, green, and digital innovation. New forms of organising living spaces, combining housing and work, social innovation, circular economy are addressed starting from a spatial perspective, from urban design and architecture, with interdisciplinary linkages to sustainable mobility, engineering, social, ecologic, cultural, and economic disciplines.
The summer school is organised by Marche Polytechnic University Ancona together with Leibniz University Hannover, the University of Ljubljana, and the University of Palermo. It is supported in the Blended Intensive Programme of Erasmus+ funded by the European Union.



OPEN TOPIC
Seminar Territorial Design and Urban Planning, MSc, 5 CP
Seminar City, BSc, 5 CP
Contact: Dr.-Ing. Alissa Diesch
-
mehr erfahren zu OPEN TOPIC
There is no architecture without the city. Architectural work derives from the tasks and future of the societies and communities for which architects design and build; and architecture refers to the context of material, functional and meaningful space, in a variety of references and scales. When the professional practice and academic nature of the discipline argues its uniqueness and significance in cultural, political and economic discussions, it is today faced with an additional task: to explore and explain what city actually means. We go one step further: by territory we mean the built environment in larger contexts, especially in the interplay of country and city, in a vision of settlement as habitat. How has territory changed, which current and future changes can we name? How can we redefine the interfaces between architectural and urban planning with infrastructure, culture and nature, landscape, economy and society? What is the role and task of architecture not only for the design of buildings, but also for the articulation of spaces on a larger scale of the territory? Which concepts and design tools are necessary for this, how can they be communicated?
In the programme MSc Architecture and Urban Design, OPEN TOPIC can be used to work on research dossiers, especially in preparation for the master thesis.
In the programme BSc Architecture, OPEN TOPIC can be used for research in preparation and support of an individual bachelor thesis in urban design.
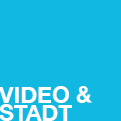


Konfrontation und Verpflanzung Urban Interfaces. Film and Installation
Short Territories Design Project, MSc, 5 CP
Contact: Riccarda Cappeller MSc MA
-
more about Konfrontation und Verpflanzung
Based on specific locations - "urban situations" in Hannover - the seminar will produce filmic explorations, which in turn will be transferred into an (exhibition) space. It is about the confrontation with and in space as well as the transplanting of (spatial) experiences. Through the juxtaposition of themes and moments as well as the discussion in the group, a vision, narrative and position is developed and made publicly accessible. The starting and end point of the project is the municipal gallery KUBUS. Here, initial ideas are discussed and tested and the filmic work is staged spatially. The focus is on opening up the gallery to the urban space and dealing with this interface.
In cooperation with the Chair for Art and Design.
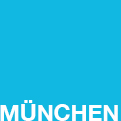


Excursion Munich
Excursion, BSc/MSc, 3 CP
Contact: Dr.-Ing. Alissa Diesch
-
more about Excursion Munich
The excursion to Munich in May will introduce to the topic of discovering neglected spaces and organising “circular design” inspired strategies for the growing metropolis. At the same time, the excursion addresses spatial expressions of long standing cultural linkages and current interactions, not at least across the Alps. And it offers insights into the creative and cultural dimension of urban change driven by institutions and communities.
This excursion is recommended for the design studio THE ALPS, but also other interested students from the Bachelor and Master programme are invited to participate.
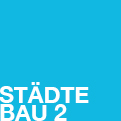


TERRITORIAL URBANISM
Lecture Series, BSc, 6 LP with Urban Design Project
Contact: Prof. Jörg Schröder
Part of the lectures for “Städtebau 2”, alternating with Urban and Spatial Development
-
mehr erfahren zu TERRITORIAL URBANISM
Territorial Urbanism starts from the exploration of spatial patterns at different scales - region, valley, plain, place, building - to capture current figures of metropolitan regions, networks of cities and settlement structures in a wide range and distribution. New polarities between city and country are the starting point for updating urban and architectural concepts and attitudes. New knowledge about the interacting layers - material, figurative, functional and ideal - of the territory and their significance for social challenges should be understood as a basis for spatial design, urban and town planning and sustainable development. The lecture expands the view across megacities, densely populated areas into a broad range of spatial phenomena: into peripheries, rural areas, city networks, villages, temporary and tourist locations, infrastructural spaces. Territorial urbanism, however, means above all to question the construction of spaces, also on a larger scale, as material and manifest culture; as shaping over time, in the interplay of diverse production conditions of space, social forces, beliefs and desires. This perspective positions space - in the architectural sense as form and experience connected with activities, movements and meanings - not only as the basis (spatial capital), but also as an active/activating factor (spatial agent) for social challenges, in close relation to social, economic, ecological and cultural dimensions.
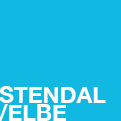


STENDAL/ELBE A Mosaic of Transformations
Urban Design Project, BSc, 6 LP with Lecture Series
Contact: Rebekka Wandt MSc
-
mehr erfahren zu Stendal/Elbe
With this small design studio, we are targeting the area of Stendal and its surroundings on the Elbe and selecting different situations in the old town, various residential neighbourhoods, commercial and industrial areas, suburbia, villages around Stendal and on the Elbe, which will be examined regarding their ongoing change through design projects. The aim is to gain an understanding of spatial transformation and identify new potential for innovation and sustainability. The motto "crossing limits" addresses both the large-scale location between Berlin and Hannover, as well as special cultural characteristics and multiple border situations (Elbe, urban-rural, borders in urban structures) and new models for living, working and mobility. The work concentrates on an urban scale (1:500/1:1000) with typological zooms and an urban-territorial vision (1:2000/1:5000). Different situations will be worked on in groups, then we will put them together as a mosaic of transformations.
Accompanied by the Territorial Urbanism lecture, this small design studio trains analytical, design and presentation skills on an urban and territorial scale with a concrete practical example. Supervision in practice groups, correction discussions in small groups, intermediate colloquia and the final presentation systematically guide students towards the independent application of urban design methods and, in addition to the central urban design skills, are aimed in particular at presentation and communication skills.


