Wintersemester 2023/2024
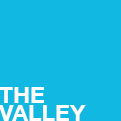


THE VALLEY: Experimental exploration and design for the Elbe-Valley
Urban Design Project Territories, MSc, 12 CP
Contact: Riccarda Cappeller MSc MA
-
mehr erfahren zu THE VALLEY
THE VALLEY: Experimental exploration and design for the Elbe-Valley
The triangle between Berlin, Hamburg, and Hannover, probably, for most people is a sort of “zone blanche”. Even literally indicators classify it as the most peripheral area in Germany. With this urban design studio, we invite to explore this area along the river Elbe and around the towns Stendal, Dömitz, Wittenberge, and Lüchow and to dive into its high diversity in culture, economy, and society. A multitude of towns, villages, manors, monuments, extended forests, farmland, riversides, rich cultural heritage, histories of borders, of resistance, of communities, and of exchange are now enriched with various initiatives activating “dynamics of periphery”.
In the design studio, we aim to express processes of experimental exploration and design, beyond usual trails of metropolitan imagery, and work on projects of change—towards a “valley of possibilities”. We want to explore and imagine future spatial concepts that are able to initiate new processes and local networks, contributing to a long-term perspective for the region. New living models and collective initiatives outside of metropolis are currently some of the most interesting topics towards climate-neutrality and cultural change. The particular focus of this urban design studio is on young people who discover peripheries and turn them into dynamic places for sustainable living. Through activating the power of space and working with cultural resources and bio-based innovation, economic perspectives for green economy, start-ups, and the transition of existing small and medium enterprises can be formed. Linked to digitalisation, new models of work, of organising time and place patterns, and new communities of sharing are emerging. In terms of climate-neutrality, the special interest of the studio is on how to re-use many different forms of existing urban patterns and building stock outside of metropolis, how to create new spatial and social density, and how to connect with new mobility.
This urban design studio will be organised as a platform of “free projects” with a shared topic and methodology. We encourage you to work in small teams (two people) and follow your own interest. After selecting a place in the area of the Elbe – in the regions Prignitz (Brandenburg), Altmark (Sachsen-Anhalt), Ludwigslust (Mecklenburg-Vorpommern), and Lüchow-Dannenberg (Niedersachsen) –, the idea is that you define your own topic and project and set-up a mission for the semester. (20%). Throughout an analytical and conceptual phase, the content and idea of intervention for this specific context – in spatial, programmatic, and processual aspects – will be clarified and shared (30%). The following design phase (50%) is about working on a range from urban to territorial and architectural strategy and intervention (1:2.2000 / 1:25.000 / 1:500/200). New forms to grasp, develop, and express interaction of people with space will be connected with strategic and adaptive design approaches (mapping, installations, performances, videos, models).
The master design studio will be in English. Deliverables: (1) Portfolio: place and mission. (2) Design research dossier: spatial, programmatic, processual aspects, artistic approaches. (3) Design manual: in the scales 1:2.000 (zoom urban projects of change), 1:500/200 (architectural dimension), and 1:25.000 (territorial context), and artistic expression.
In cooperation with the WIR! alliance Elbe Valley, a regional innovation project funded by the Federal Ministry of Education and Research BMBF.
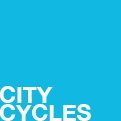


CITY CYCLES: Micro-transformation as an urban strategy of circular design
Urban Design Project, BSc, 9 CP
Contact: Dr. Arch. Federica Scaffidi
-
mehr erfahren zu CITY CYCLES
CO2, energy, and resource issues urge us to reuse the material of the city. However, not pulverised and atomised into two dimensions, not as recycling of demolition materials and in the "tabula rasa" approach of large-scale development projects. But in an understanding of the city itself as a material of transformation, three-dimensional, physically and sensually experienceable, changing through targeted, adaptive, circular, open interventions. The setting for this approach to micro-transformation will be Prague. The project for Design City here is about understanding transformation as a constant of the city's character and recognising its mechanisms and motivations. Based on this, intervention sites will be selected independently to achieve a densification of the city - as a maxim for climate neutrality - not only spatially, but also socially and culturally. The focus is on enriching housing with new typologies, forms of organisation and space through work, community, culture as well as designing changeability and responding to different actors, initiatives and movements in the city.
Based on a jointly developed understanding of urban transformation in Prague - with a focus on the districts of Karlín and Holešovice - the Draft City will be organised using three methodologies: 1) the techniques of finding three-dimensional transformation potentials and their representation, 2) the elaboration of contextual factors of a neighbourhood - for the intervention and for its charisma as an activator of change, and 3) the structural, spatial and programmatic conception of urban micro-transformations.
The excursion to Prague is organised in connection with CITY CYLCES, but the design city can also be worked on without participation.
Deliverables: Urban design project with architectural zooms in a continuous methodology of analysis, conceptualisation, elaboration and representation, with plans, models, presentations and documentation: 1) idea model/three-dimensional representation for "finding", 2) context mapping and diagrams 1:2,500, 3) intervention 1:500/200.
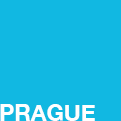


City Cycles Excursion: Prague
Excursion, BSc/MSc, 3 CP
Contact: Dipl.-Ing. Alissa Diesch
-
mehr erfahren zu City Cycles Excursion: Prague
The excursion to Prague is related to the urban design project CITY CYLES on urban micro-transformations. Prague, as one of the major metropolises in Eastern Europe - like Warsaw, Bratislava and Budapest - displays a rich cultural, social and economic dynamism and openness that is closely linked to the spatial and material transformation of the city. After a phase of suburbanisation and alongside ongoing processes of polycentricity in Greater Prague, a new attractiveness of the core city has developed.O ne driver for this has been the discovery of post-industrial and post-infrastructure spaces, but also the high tourist attractiveness, which is, however, closely linked to dangers of hypertourism and gentrification. The excursion offers an introduction to the city of Prague and the history of its transformations. The main focus is on the dynamic developments of recent years, the transformation of city districts, large-scale development projects and grand architecture - and on the reuse of post-industrial buildings and infrastructure, new cultural and social initiatives. With explorations, visits and meetings, an understanding of the city will be developed and field research and joint discussion will support the finding of spatial potentials and contextual analysis in the urban design project.



OPEN TOPIC
Seminar Territorial Design and Urban Planning, MSc, 5 CP
Seminar City, BSc, 5 CP
Contact: Dr. Arch. Federica Scaffidi
-
mehr erfahren zu OPEN TOPIC
There is no architecture without the city. Architectural work derives from the tasks and future of the societies and communities for which architects design and build; and architecture refers to the context of material, functional and meaningful space, in a variety of references and scales. When the professional practice and academic nature of the discipline argues its uniqueness and significance in cultural, political and economic discussions, it is today faced with an additional task: to explore and explain what city actually means. We go one step further: by territory we mean the built environment in larger contexts, especially in the interplay of country and city, in a vision of settlement as habitat. How has territory changed, which current and future changes can we name? How can we redefine the interfaces between architectural and urban planning with infrastructure, culture and nature, landscape, economy and society? What is the role and task of architecture not only for the design of buildings, but also for the articulation of spaces on a larger scale of the territory? Which concepts and design tools are necessary for this, how can they be communicated?
In the programme MSc Architecture and Urban Design, OPEN TOPIC can be used to work on research dossiers, especially in preparation for the master thesis.
In the programme BSc Architecture, OPEN TOPIC can be used for research in preparation and support of an individual bachelor thesis in urban design.
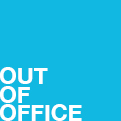


OUT OF OFFICE
Short Territories Design Project, MSc, 5 LP
Short Project City, BSc, 5 CP
Contact: Rebekka Wandt MSc
-
mehr erfahren zu OUT OF OFFICE
The continued use of existing buildings is currently being discussed as the most exciting contribution of architecture, the real estate industry and construction economics to climate neutrality and resilience. The advantages are obvious: the grey energy and grey CO2 in the buildings is not destroyed, there is no energy consumption and CO2 emission due to demolition, no resources are destroyed and recycled at great expense, and the expense of new construction is eliminated. The innovation workshop "Out of Office" aims to address programmatic and urban planning issues that are essential for innovation and a new market positioning. The following theses are at stake: 1. the reuse of office buildings for housing offers the opportunity to make offers for a variety of household forms and for changed sustainable lifestyles with innovative spatial models.2. reuse is ideal for enabling new mixed forms of working and living as well as communal spaces and infrastructures (sharing, home office, etc.), which are increasingly in demand. 3. reuse can provide impulses for urban development by revitalising central locations, thus actively contributing to a new quality of location for existing properties and a sustainable image for providers and their offers.
The aim is to work together in an interdisciplinary team of students and in a cooperative way between the university and the real estate industry. The added value of the cooperative innovation workshop lies not only in the results achieved, but also in the changed perspectives and new skills to work together for innovation across disciplinary and industry boundaries. Architecture students, landscape architecture students and interior design students (in cooperation with the Hanover University of Applied Sciences and Arts) can apply.
Connected with the research project "Out of Office" funded by the Gundlach Foundation and Gundlach Bau- und Immobilien GmbH & Co KG.
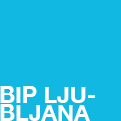


WORKSHOP LJUBLJANA
Short Territories Design Project, MSc, 5 LP
Short Project City, BSc, 5 CP
Contact: Prof. Jörg Schröder
-
mehr erfahren zu WORKSHOP LJUBLJANA
Resilient Neighbourhoods - BIP International Workshop
The workshop in Ljubljana is a Blended Intensive Programme, funded by the European Union through Erasmus+. It is organised by the Faculty of Architecture of the University of Ljubljana, invited professors and students come from Leibniz University Hannover, Université Paris-Est-Créteil, Politecnico di Milano, HafenCity University Hamburg, Malmö University, and the Urban Planning Institute of the Republic of Slovenia. The workshop is about Resilient Neighbourhoods for Present and Future Challenges in an interdisciplinary approach. The event is scheduled for 12.-17. February 2024 in Ljubljana, Slovenia. An online component of the BIP will be scheduled at the beginning of the February in form of a one day workshop, where partners, participants, the topic, and sites are presented.
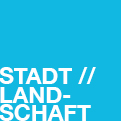


CITY//LANDSCAPE
Session 3 of Wechselwirkungen, BSc, 6 CP
Contact: Prof. Jörg Schröder
-
mehr erfahren zu CITY//LANDSCAPE
The session City & Landscape of the module Wechselwirkungen is about first insights into concepts and working methods of urban design (Prof. Jörg Schröder) and landscape architecture (Prof. Christian Werthmann). In the two lectures and the exam exercise, design-oriented analytical basics are taught. Selected case studies are approached by different scale levels. The aims of the session are:
(1) To recognise interactions between the architectural case studies and their context and to be able to explain them,
(2) to develop a basic understanding of city and of landscape and the complexity and significance of their spatial forms and structures,
(3) combined with the ability to synthesise spatial knowledge and to adequately explain it.



Urban Design Project, BSc, 6 LP with lecture series
Contact: Prof. Jörg Schröder
-
mehr erfahren zu RING
THE RING
The Harz as the most prominent mountains in northern Germany attracts through its forest, snow, exoticism and as a cultural space of the towns around the Harz. With this urban design project we ask about its attractiveness as a living space beyond metropolitan areas, follow pioneers and initiatives for new living, working and mobility models. Opportunities of the Green Economy, digitalization and Circular Design will play the main role. Circular Design aims not only at a new understanding of materiality, but also at a radically new view of creatively reusing existing building and settlement structures. The focus is on the small towns around the Harz, their relationship to the mountains and to each other, so far separated by the borders of 3 federal states. How the vision of a "ring" around the Harz connect and drive innovation in the small towns?
For the urban design project 8 small towns will be selected. In a joint analysis phase, potentials for places to live in the future will be methodically identified. Then, projects for selected areas and themes will be designed by each group, aiming at intensification, densification and activation in a sustainability perspective. The possible dynamics of a "ring" of small towns around the Harz Mountains will also be explored, and its connection with the mountain: can a "ring" initiate not only material and energy flows, but also new people, knowledge, idea, finance and investment flows, and drive them toward a circular vision?
Foreseen results: 1. ring atlas of the 8 small towns around the Harz Mountains (different scales and graphics), 2. projects for activation and intensification areas for each of the small towns (1:2000-1:200), 3. discussion of a "ring" dynamic (workshop). Ongoing presentation and discussion of the project with plans, models, graphics, pictures and presentations is a core part of the work.


