Current courses
Summersemester 2025
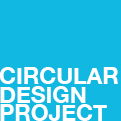


CIRCULAR DESIGN PROJECT
Urban Design Project Territories, MSc, 12 CP
Contact: Jackie Williams MAEBB
-
more about CIRCULAR DESIGN PROJECT
CIRCULAR DESIGN PROJECT
+ get into circular urbanism and bio-innovation
+ participate in the competition for the accelerator in Tallinn (real world project)
+ be part of an international research project
This urban design studio is a platform for free projects, working on circularity as re-use of urban elements and innovative networks in bio-based innovation for building. Target area is Hannover in a circle of 150 km diameter in order to widen the perspective from urban to territorial exploration and to develop new urban-rural linkages. The studio is organised in two phases. First, to get into Circular Design theory and practice directed to urban transformation, and to define the focus and place of the own project, in teams of two. Second, to develop a combined research and design dossier, with exploration of potentials, analysis of contexts, building of hypotheses and approaches, and set-up of a transformative project, connecting different scales: urban (1:2,000), architectural (1:500/200), and territorial (1:20,000+). For a third phase, the networking between the individual projects and the installation of an exhibition, the additional course Circular Design Installation will be added.
The student groups with their projects can take part in an international competition. Three groups will be offered the chance to take part in the Circular Design Accelerator in Tallinn in September, to develop entrepreneurial skills and a real world business perspective for their projects - e. g. cooperative forms of organisation, crowdfunding - and their own professional development.
The studio is inspired by the work of the CiD Circular Design Innovation Alliance, with a focus on urban change and the role of an urban/territorial scale in the innovative triangle of CiD: re-think design for circular economy, shift design toward climate-neutrality of cities, and foster bio-innovation for the built environment. The studio aims to connect structural change in the city with processes of change, and the activation and engagement of stakeholders with the new qualities and cultural expression of public, community, and private spaces.
The studio can take advantage of innovative research, the expertise of the international and interdisciplinary partners in CiD, and its network of organisations and experts in Hannover. Students benefit from inputs, critics, and discussion and become part of the larger CiD innovation ecosystem.
This course is in English.
Part of the activities of CiD Circular Design Innovation Alliance funded by the European Union.



Circular Design Installation
Ex tempore MSc, 2 LP
Contact: Jackie Williams MAEBB
-
more about CIRCULAR DESIGN INSTALLATION
This additional course is for students participating in the Circular Design Project, in order to develop networking between their free projects and to design and set up an installation, shown as exhibition at the end of the project.
This course is in English.
Part of the activities of CiD Circular Design Innovation Alliance funded by the European Union.
http://www.cid-innovationalliance.eu
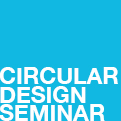


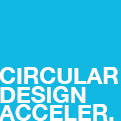


Circular Design Accelerator
Seminar Territorial Design and Urban Planning, MSc, 5 CP
Contact: Jackie Williams MAEBB
-
more about CIRCULAR DESIGN ACCELERATOR
The Accelerator is for students participating in the Circular Design Project who are selected in an international competition for the three-weeks programme in Tallinn/Estonia. Student groups from LUH Hannover, IAAC Barcelona, and University of Genova take part in the Accelerator in order to develop entrepreneurial skills and a real world business perspective for their projects. The programme is organised and run by the Tallinn Business Incubator, partner in the CiD Circular Design Innovation Alliance. The Accelerator Programme is designed that students can develop a wide range of skills, preparing them for success in entrepreneurship, sustainable business ventures, and professional careers - and in particular for the organisational-financial perspective of their projects for realisation, also for social innovation and social entrepreneurship. They will engage in interactive trainings and workshops, hands-on exercises, and mentorship sessions. Trainings will help participants to validate their product or service and develop it further. Students will learn about sustainable business models, financial management, marketing, team building, legal compliance, funding, sales, negotiations, and pitching. Led by industry experts and experienced entrepreneurs, this programme offers a dynamic learning environment where participants will gain practical insights, build valuable networks, and develop the confidence to turn their ideas into reality. At the end of the programme, the students will present their project at the international conference of the CiD Alliance in Tallinn.
This course is in English.
Organised by the Tallinn Business Incubator, as part of the activities of CiD Circular Design Innovation Alliance funded by the European Union.
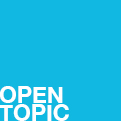


OPEN TOPIC
Seminar Territorial Design and Urban Planning, MSc, 5 CP
Seminar City, BSc, 5 CP
Contact: Riccarda Cappeller MSc MA
-
more about OPEN TOPIC
There is no architecture without the city. Architectural work derives from the tasks and future of the societies and communities for which architects design and build; and architecture refers to the context of material, functional and meaningful space, in a variety of references and scales. When the professional practice and academic nature of the discipline argues its uniqueness and significance in cultural, political and economic discussions, it is today faced with an additional task: to explore and explain what city actually means. We go one step further: by territory we mean the built environment in larger contexts, especially in the interplay of country and city, in a vision of settlement as habitat. How has territory changed, which current and future changes can we name? How can we redefine the interfaces between architectural and urban planning with infrastructure, culture and nature, landscape, economy and society? What is the role and task of architecture not only for the design of buildings, but also for the articulation of spaces on a larger scale of the territory? Which concepts and design tools are necessary for this, how can they be communicated?
This course will be in German.
In the programme MSc Architecture and Urban Design, OPEN TOPIC can be used to work on research dossiers, especially in preparation for the master thesis.
In the programme BSc Architecture, OPEN TOPIC can be used for research in preparation and support of an individual bachelor thesis in urban design.
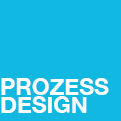


Process design and communication
Seminar, MSc, 5 CP
Seminar City, BSc, 5 CP
Contact: Prof. Jörg Schröder
-
more about PROCESS DESIGN AND COMMUNICATION
Process design and communication in urban development and urban planning
This module deepens skills for the development of independent urban planning project work with regard to the design of urban development and urban planning processes and the communication of projects and strategies both in an interdisciplinary and public focus; understanding of the systems of thought, inclusion/integration and modes of action of different groups of actors in planning processes; development of spatial concepts in communicative and participatory processes.
This course will be in German.
Individual offers by arrangement.
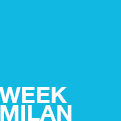


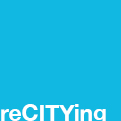


reCITYing Workshop: City & Music
Seminar Territorial Design and Urban Planning, MSc, 5 CP
Seminar City, BSc, 5 CP
Contact: Dr. Federica Scaffidi
-
more about reCITYing
reCITYing Installation: City and Music
This Seminar focuses on the interaction of urban design and arts to reactivate unused urban spaces. Building on the results from the workshops in winter 2024-25, an installation and event in the area of Lindener Hafen in Hannover will be realised as a design build project. The installation is aimed to support the transformation of Lindener Hafen, from a monofunctional transport and industrial hub to a vibrant, creative, and multi-funtional urban element. Hannover is UNESCO City of Music, its vivid music scene is linked to several cultural, social, and economic dimensions. The installation will be presented as a public event.
This installation is part of the European project reCITYing, organised by Leibniz University Hannover together with the University of Genova, IAAC Institute of Advanced Architecture of Catalonia, UGM Gallery Maribor, and Festival Architectures Vives Montpellier. The project establishes a dialogue on different unused spaces in Hannover, Genova, Barcelona, and Maribor, connecting architecture, urban design, music, performing arts, land art, and visual art.
This course is in English.
Linked to the research project reCITYing, funded in the Creative Europe Programme of European Union. https://recitying.org
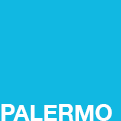


Palermo - Urban Amplifiers
Short Territories Design Project, MSc, 5 CP
Short Project City, BSc, 5 CP
Contact: Dr. Federica Scaffidi
-
more about PALERMO - URBAN AMPLIFIERS
This is the third event in the Territorial Innovation Summer School series, the itinerant laboratory for territorial innovation, which combines the skills of partners with multiple challenges in different situations to exchange innovative approaches and research in urban planning and architecture. The summer school "Urban Amplifiers", organised by the University of Palermo as Erasmus+ Blended Intensive Programme, focuses on the co-evolutionary process between space and society in order to rethink urban and eco-systemic relationships, reduce social inequalities and to address spatial injustices. The concept of "Urban Amplifiers" relies on the capacity of spatial and functional transformations to be powerful engines of innovation and creativity, stimulating the regenerative, networked and relational effects of the contemporary city as an alternative to the expansive and regulatory city of the past..
Target for the summer school will be the historic centre of Palermo. Through the tools of urban regeneration projects and direct engagement with institutions and communities, concrete actions will be designed to contribute to define spatial transformations that can create spaces for innovation, innovative cultural production, and a vibrant public sphere: Visions and meta-projects, but also tactics that can act as "Urban Amplifiers" to increase urban value, competitiveness and innovation while fostering collaboration and interaction between communities and addressing social and spatial inequalities.
In the summer school URBAN AMPLIFIERS, organised by the University of Palermo, participate 70 students and 20 professors and researchers from 8 universities, in cooperation with the City of Palermo and Farm Cultural Park:
- University of Palermo, Department of Architecture (Organiser)
- Leibniz University Hannover, Institute of Urban Design and Planning
- University of Ljubljana, Faculty of Architecture
- Estonian Academy of Arts, Faculty of Architecture, Department of Urban Studies
- Universitat Politècnica de Catalunya, Department of Urbanism, Territory and Landscape (UTP-UPC)
- BAU College of Arts and Design of Barcelona
- TU Delft, Faculty of Architecture and the Built Environment
- Università Politecnica delle Marche, Department of Civil Engineering and Architecture
This course is in English.
Funded by the European Union as Erasmus+ Blended Intensive Programme
https://www.instagram.com/urbanamplifierbip25/
____________________________________
Biennale Venice
Short Territories Design Project, MSc, 5 CP
Short Project City, BSc, 5 CP
Contact: Dr. Federica Scaffidi
As part of the Architecture Biennale, we are organising a workshop in Venice on dynamics of urban change and hot spots of innovation as a contribution to the Biennale's theme "Intelligens. Natural. Artificial. Collective". The international workshop - with preparation and follow-up - at the Biennale is about the intelligence of re-use, in cooperation with the research project CiD Circular Design and with students and professors from Università Politecnica delle Marche and IUAV University of Venice. This Short Project is linked to the excursion to the Venice Biennale.
This course is in English.
Part of the Biennale Sessions of the 19th International Architecture Exhibition of La Biennale di Venezia, in cooperation with Università Politecnica delle Marche and IUAV Unversity of Venice.
In cooperation with CiD Circular Design Innovation Alliance funded by the European Union.
http://www.cid-innovationalliance.eu



Biennale Venice
Short Territories Design Project, MSc, 5 CP
Short Project City, BSc, 5 CP
Contact: Dr. Federica Scaffidi
-
more about BIENNALE VENICE
As part of the Architecture Biennale, we are organising a workshop in Venice on dynamics of urban change and hot spots of innovation as a contribution to the Biennale's theme "Intelligens. Natural. Artificial. Collective". The international workshop - with preparation and follow-up - at the Biennale is about the intelligence of re-use, in cooperation with the research project CiD Circular Design and with students and professors from Università Politecnica delle Marche and IUAV University of Venice. This Short Project is linked to the excursion to the Venice Biennale.
This course is in English.
Part of the Biennale Sessions of the 19th International Architecture Exhibition of La Biennale di Venezia, in cooperation with Università Politecnica delle Marche and IUAV Unversity of Venice.
In cooperation with CiD Circular Design Innovation Alliance funded by the European Union.
http://www.cid-innovationalliance.eu
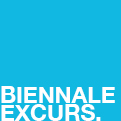


Excursion Biennale Venice
Excursion, MSc, 5 CP
Excursion, BSc, 5 CP
Contact: Dr. Federica Scaffidi
-
more about EXCURSION VENICE
The theme of the Architecture Biennale in Venice 2025 is "Intelligens. Natural. Artificial. Collective". With the excursion, we will visit the Biennale and explore the city of Venice. For a workshop at the Biennale - with preparation and follow-up - you can additionally enrol in the Short Project Biennale Venice.
This course is in English.
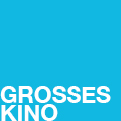


Grosses Kino
Short Territories Design Project, MSc, 5 CP
Short Project City, BSc, 5 CP
Contact: Rebekka Wandt MSc
-
more about GROSSES KINO
The motto for the ‘ressource.architektur’ exhibition stand at the Real Estate Arena 2025 is ‘Grosses Kino’ - big cinema, a large format for short films at the trade fair. The theme is the value and impact of buildings and spaces and/or how we create them. With this Short Project, students can develop their own films - films that not only pass on information, but also bring artistic expression and the topic of design to the trade fair. Further film contributions will be collected from other architecture faculties in Lower Saxony and from the organisations behind ‘ressource.architektur’ and invited from outside. Students in the Kurz project are involved in the design of the exhibition stand, its communication and the event at the fair.
The fair stand “ressource.architektur” is organised by:
Leibniz University Hannover, Faculty of Architecture and Landscape
Hochschule Hannover, Fakulty III Design and Media
Netzwerk Baukultur Niedersachsen
AKNDS Architektenkammer Niedersachsen
BDA Bund Deutscher Architektinnen Niedersachsen
DASL Deutsche Akademie für Städtebau und Landesplanung, Landesgruppe Niedersachsen-Bremen
BDLA Bund Deutscher Landschaftsarchitektinnen Niedersachsen
BDB Bund Deutscher Baumeister Niedersachsen
SRL Vereinigung für Stadt-, Regional- und Landesplanung Niedersachsen
Curators of the fair stand: Rebekka Wandt, Tatjana Sabljo, Dilek Ruf, Jörg Schröder
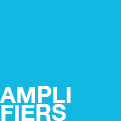


AMPLIFIERS
Urban Design Project, BSc, 6 CP
Contact: Rebekka Wandt MSc
-
more about AMPLIFIERS
With this urban design studio, we are focussing on the area around Göttingen. Based on a territorial scenario from Weserbergland to Eichsfeld, the focus is on small towns and villages. The aim is to gain an understanding of spatial transformation and identify new potential for innovation and sustainability. The motto ‘crossing borders’ addresses both the large-scale location in the border triangle of Lower Saxony, Thuringia and Hesse, as well as the conceptual boundaries between urban and rural areas, different cultural characteristics and spatial barriers and conflicts. The design projects are intended as ‘amplifiers’ to activate places, create new networks and establish connections to the metropolis and beyond. The focus is on the discovery and reuse of existing buildings and open spaces, new forms of living, new working models, new mobility, social infrastructures and culture. Student groups each choose a small city or village, explore its space, organise ‘territorial visits’ as a cultural experience and talk to initiatives and stakeholders. The design work on a focus area (scale 1:500/200) is expanded into a vision for the small city or village (1:1000/2000). Various places will be worked on in groups, which we will put together at the end of the semester to form a mosaic of transformations and discuss as networks - in the vision of a metropolitan constellation, the city as a territory that can offer new answers to the congestion of metropolitan centres through attractive places to live.
Accompanied by the Urban Design 2 lecture series, this small design studio trains analytical, design and presentation skills on an urban and territorial scale with a concrete practical example. Supervision in practice groups, correction discussions in small groups, intermediate colloquia and the final presentation systematically guide students towards the independent application of urban design methods are aimed in particular at presentation and communication skills.
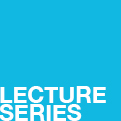


TERRITORIAL URBANISM
Lecture series urban design and planning, 6 CP (with design studio)
Contact: Prof. Jörg Schröder
-
more about TERRITORIAL URBANISM
‘Territorial Urbanism’ is based on designed spatial patterns at different scales - region, valley, plain, place, building - in order to capture current figures of metropolitan urban regions, networks of cities and settlement structures in a wide range and distribution. New polarities between city and countryside are the starting point for an actualisation of urban planning and architectural concepts and attitudes. New knowledge about the interacting layers - material, figurative, functional and idealistic - of the territory and their significance for social challenges should be understood as the basis for spatial design, spatial planning and sustainable spatial development.
The lecture expands the view beyond megacities, densely populated areas and city centres into the vastness of space: into peripheries, rural spaces, urban networks, villages, temporary and tourist locations, spaces characterised by infrastructure. Territorial Urbanism, however, refers above all to the question of the construction of spaces, also on a larger scale, as material and ideal culture; as formation over time, in the interplay of diverse production conditions of space, social forces, convictions and desires. With this perspective, space is positioned not only as a basis, but also as an active/activating factor for societal challenges, in close relation to social, economic, ecological and cultural dimensions.


