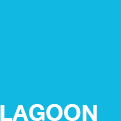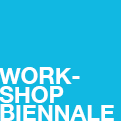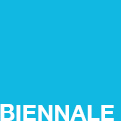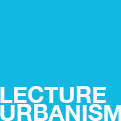Sommersemester 2023



LAGOON: Regenerating by design – Circular dynamics for a water territory
Urban Design Project Territories, MSc, 12 CP
Contact: Dipl. - Ing. Alissa Diesch
-
more about THE LAGOON
LAGOON: Regenerating by design – Circular dynamics for a water territory
Venice and its lagoon are a unique and exemplary manifestation for the cultural tensions and energies between water and urban structures. With this territorial design studio, we propose to focus on new interpretations and scenarios for this complex and multiple space, extending between the terraferma (solid land) with Mestre, the industrial areas of Marghera, small towns, the lagoon islands such as Chioggia or Venice itself, and the Lido strip towards the Adriatic Sea. Circularity and circular dynamics—understood not only in a material but also an immaterial sense—will be at the core to invent readings and design pathways for regeneration. Creative recycling and reuse of spaces and built structures are in the foreground to become stages and accelerators for a change towards climate-neutrality. Regeneration targets spatial, cultural, social, and economic aspects of urban structures as well as eco-systemic aspects of the lagoon as particular water-land-system. The context of rising sea levels, water scarcity and biodiversity, here, at as much at stake as a social vision of habitat and innovation in green economy, research, and culture.
The studio will be based on individual research and design projects of the master students who chose a specific place and topic after a joint exploration of the Lagoon territory, leading finally to a discussion on upscaling and networked scenarios. Thus, the studio is organised in three phases: 1. joint exploration of the Lagoon, with mapping, infographics, narrative and artistic formats to carry new interpretation (1:50,000–1:2,000); 2. focus research and design as individual research and design projects, with analytical graphics and images and projective storytelling, plans, sections, models, for regenerative projects in their relation to context (1:2,000-1:200); 3. discussion of networked scenarios for the Lagoon as laboratory of the future (1:50,000). This territorial design studio will be organised in English.
We invite to combine this studio with the excursion to the Venice Biennale, with the opportunity to include fieldwork activities for the design projects. Furthermore, the short project Circular Design, with a workshop in the framework of the excursion, will trace profiles of “Venetians of the Future” through the composition of short videos.



CIRCULAR DESIGN WORKSHOP “Venetians of the Future”
Short Territories Design Project, MSc, 5 LP
Short Project City, BSc, 5 LP
Contact: Riccarda Cappeller MSc MA
-
more about CIRCULAR DESIGN WORKSHOP
This short project, combined with the excursion to Biennale Venice, aims to explore spatial agency linked to new circular approaches. Profiles, activities, and movements of “Venetians of the Future” will be imagined—by discovering and interpreting spaces and buildings in the city of Venice. The perspective of circularity is used to open up to inventing, accelerating, linking, or starting cycles towards a new culture of sustainability. Circularity, in a material as well as immaterial sense, connects a focus on resources and urban materiality with cultural, social, and economic innovation, and with the narratives to activate, steer, and carry agency of change. Thus, circular design is explored in methodological approaches, conceptual ideas, metaphors, and stories.
The short project includes a preparation phase, a video workshop in Venice in international groups, the presentation of the videos in a session on Venice Biennale, and a post-production phase. It is combined with the excursion to Venice Biennale. Outputs are the short video and a short documentation on the “making-of” and discussion of the impact of the imagined profiles for “Venetians of the Future”. This short project will be in English.
In cooperation with Marche Polytechnic University Ancona (Italy), part of the Sessions Programme of the Architecture Exhibition 2023 of La Biennale di Venezia.



BIENNALE VENICE: Excursion
Excursion, BSc/MSc, 3 CP
Contact: Riccarda Cappeller MSc MA
-
more about BIENNALE VENICE: Excursion
The Venice Architecture Biennale is a global event to grasp, discuss and exchange about ideas for architecture and the city. The edition of 2023, curated by Lesly Lokko, addresses the topic “Laboratory of the Future”. Lokko sees architects as agents of change, using the primacy and power of imagination. According to her, architects need to engage in “difficult and often emotional conversations to do with resources, rights, and risk”. The aim to express at the Biennale “multiple stories that reflect the vexing, gorgeous kaleidoscope of ideas, contexts, aspirations, and meanings that is every voice responding to the issues of its time”—questioning dominant voices and opening up to not yet heard voices.
The excursion includes the visit to the Biennale venues and is linked to the short project Circular Design Workshop—together with students and professors from Marche Polytechnic University. The results of the workshop will be presented in a Session at the Biennale. Participants of the Lagoon territorial design studio will have preference for participation. The excursion will be in English.



RESILIENT TERRITORIES: Summer School “Territorial Innovation”
Short Territories Design Project, MSc, 5 LP
Short Project City, BSc, 5 LP
Contact: Dr. Arch. Federica Scaffidi
-
more about RESILIENT TERRITORIES
The summer school TERRITORIAL INNOVATION in the Erasmus+ Programme BIP—in collaboration of with the Polytechnic University of Marche and the University of Palermo in Italy and the University of Ljubljana in Slovenia, focuses on cities and towns in metropolitan and peripheral situations, aiming to pathways to realise climate neutrality, inclusiveness, and new economic perspectives based on cultural, green, and digital innovation. New forms of organising living spaces, combining housing and work, social innovation, circular economy are addressed starting from a spatial point of view, from urban planning and urban design, with interdisciplinary linkages to mobility planning, social, ecologic, cultural, and economic disciplines.
The first edition of the Summer School is organised at Leibniz University Hannover. It addresses the topic of town centres in metropolitan areas which undergo massive change: shops are vanishing, buildings are empty, new activation and use perspectives are under discussion; influenced by debates on how to realise climate neutrality, attractiveness, and a new social, cultural, and economic role of town centres. Transition to the circular and digital economy, lack of social housing, the challenge of sustainable mobility, and questions regarding public space, social infrastructures, and culture are some of the issues addressed. Supported by inputs, student groups will develop analytical, conceptual, and visioning projects for a case study in the Hannover metropolitan region, the town centre of Celle.
International summer school, with online events and an in-place workshop in Hannover, organised in English. Students will work in international groups, guided by professors from the joint international partner universities.
The summer school is part of the Erasmus+ Blended Intensive Programme, funded by the European Union, in cooperation with the Polytechnic University of Marche in Ancona, the University of Ljubljana, and the University of Palermo.



TERRITORIAL URBANISM
Lecture series, BSc, 6 LP with Urban Design Project
Contact: Prof. Jörg Schröder
Part of the lectures for “Städtebau 2”, alternating with Urban and Spatial Development
-
more about TERRITORIAL URBANISM
Territorial Urbanism starts from the exploration of spatial patterns at different scales - region, valley, plain, place, building - to capture current figures of metropolitan regions, networks of cities and settlement structures in a wide range and distribution. New polarities between city and country are the starting point for updating urban and architectural concepts and attitudes. New knowledge about the interacting layers - material, figurative, functional and ideal - of the territory and their significance for social challenges should be understood as a basis for spatial design, urban and town planning and sustainable development. The lecture expands the view across megacities, densely populated areas into a broad range of spatial phenomena: into peripheries, rural areas, city networks, villages, temporary and tourist locations, infrastructural spaces. Territorial urbanism, however, means above all to question the construction of spaces, also on a larger scale, as material and manifest culture; as shaping over time, in the interplay of diverse production conditions of space, social forces, beliefs and desires. This perspective positions space - in the architectural sense as form and experience connected with activities, movements and meanings - not only as the basis (spatial capital), but also as an active/activating factor (spatial agent) for social challenges, in close relation to social, economic, ecological and cultural dimensions.



RING: Towns around the Harz Mountains: Living space beyond metropolis
Urban Design Project, BSc, 6 LP with lecture series
Contact: Prof. Jörg Schröder
-
more about RING
THE RING
The Harz as the most prominent mountains in northern Germany attracts through its forest, snow, exoticism and as a cultural space of the towns around the Harz. With this urban design project we ask about its attractiveness as a living space beyond metropolitan areas, follow pioneers and initiatives for new living, working and mobility models. Opportunities of the Green Economy, digitalization and Circular Design will play the main role. Circular Design aims not only at a new understanding of materiality, but also at a radically new view of creatively reusing existing building and settlement structures. The focus is on the small towns around the Harz, their relationship to the mountains and to each other, so far separated by the borders of 3 federal states. How the vision of a "ring" around the Harz connect and drive innovation in the small towns?
For the urban design project 8 small towns will be selected. In a joint analysis phase, potentials for places to live in the future will be methodically identified. Then, projects for selected areas and themes will be designed by each group, aiming at intensification, densification and activation in a sustainability perspective. The possible dynamics of a "ring" of small towns around the Harz Mountains will also be explored, and its connection with the mountain: can a "ring" initiate not only material and energy flows, but also new people, knowledge, idea, finance and investment flows, and drive them toward a circular vision?
Foreseen results: 1. ring atlas of the 8 small towns around the Harz Mountains (different scales and graphics), 2. projects for activation and intensification areas for each of the small towns (1:2000-1:200), 3. discussion of a "ring" dynamic (workshop). Ongoing presentation and discussion of the project with plans, models, graphics, pictures and presentations is a core part of the work.


