Archive
Wintersemester 2021/2022
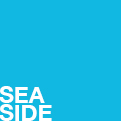


SEASIDE
Urban Design Project Territories, MSc, 12 LP
Contact: Dipl.-Ing. Alissa Diesch
Information meeting: 11.10. 14:00 BBB
-
more about Seaside
A creative platform for coast territories
The master design studio in Winter 2021–22 focuses on the SEASIDE. Half of the people in Europe are living near to the sea, at once we imagine the seafront of Barcelona or Copenhagen. We want to direct curiosity to the SEASIDE beyond metropolis. In the Covid-19 situation, many people became aware of small towns, villages and countryside, for leisure, but also for new living and working models, supported by digital dimensions. Our interest is to explore and to design SEASIDE beyond metropolis as hotspots for resilience - facing rising sea levels and climatic, social, and economic changes. The aim is to contribute to creating new vibrant and dynamic places and communities in peripheral and maginalised areas, to explore and invent spaces at the sea/land interface with high architectural and urban qualities. For this, two innovations are at the core of the studio: new forms of urban and territorial projects, more strategic, more adaptive, more interactive, more linked to the architectural scale—and new forms of analysis to grasp spatial potentials for a creative use towards the future, in the interaction of people with space.
The master design studio will be organised as “free projects” with a shared topic and methodology—a common platform of invention and experimentation. In a first phase (10%), the selection of the place (a strip of SEASIDE 50 x 20 km with different zooms) and the set-up of a mission for the project is starting from the ideas that the master students bring into the studio. In an analytical phase (30%), they will clarify the specific task of each project, in spatial, programmatic, and processual aspects, according to the specific context. In the design phase (60%), students will work on a range from territorial to urban and architectural strategy and intervention (1:25.000 / 1:2.2000 / 1:500/200). For this analytical-conceptual approach, particular tools for analysis, design, and communication will be developed in the common platform of the studio—mapping, diagramming, video, infographics, drawings, models.
The master design studio will be in English.
Deliverables: (1) Portfolio: place and mission. (2) Research dossier: spatial, programmatic, processual aspects. (3) Design manual: in the scales 1:25.000 (strip), 1:5.000/2.000 (zooms: town, village), 1:500/200 (zooms: architecture).
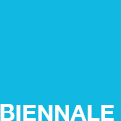


EXCURSION BIENNALE
Exkursion, BSc, 3 LP
Contact: Riccarda Cappeller MSc MA
-
more about Excursion Biennale
The Venice Architecture Biennale is a global hotspot to grap, discuss and exchange about ideas for architecture and the city. The edition of 2021, curated by Hashim Sarkis (MIT), addresses the topic of HOW WILL WE LIVE TOGETHER. Sarkis highlights that “we need a new spatial contract. In the context of widening political divides and growing economic inequalities, we call on architects to imagine spaces in which we can generously live together: together as human beings who, despite our increasing individuality, yearn to connect with one another and with other species across digital and real space; together as new households looking for more diverse and dignified spaces for inhabitation; together as emerging communities that demand equity, inclusion and spatial identity; together across political borders to imagine new geographies of association; and together as a planet facing crises that require global action for us to continue living at all.”
The excursion includes the visit to the Biennale venues and a workshop in Venice—linked the Biennale’s topic—together with students and professors from Marche Polytechnic Unversity. The results of the workshop will be presented in a Session at the Biennale.
The excursion will be in English and will comply to a dedicated Covid-19 hygiene plan.
Part of the Biennale Sessions programme 2021, in cooperation with Marche Polytechnic University.
Registration is already closed due to the huge interest.



SCENES
Short Territories Design Project, MSc, 5 LP / Kurzprojekt Stadt, BSc, 5 LP
Contact: Riccarda Cappeller MSc MA
-
more about Scenes
Exploring the creative potential of urban space
Combined with the EXCURSION BIENNALE, the short design studio prepares and extends the workshop in Venice. SCENES set specific places of community in Venice at stage, the campi, and aim to actively explore the creative potential of the tension between material space, perception, movement, and action. The main tool in the workshop are short videos, prepared and refined in this short design studio. The videos will enact stories which draw cultural dynamics towards new heritage, new communities, new work, new construction. The narrative of the videos will be developed from selected of the “Invisible Cities” imagined by Italo Calvino in his book from 1977, and will be supported by sketches as storyboards. Overall, SCENES will take inspiration from the exhibtion of the Biennale and its motto HOW WILL WE LIVE TOGETHER.
The short design studio will be in English.
Deliverables: active participation in the preparatory and postproduction for the workshop in Venice, with a short documentation.
Registration is already closed due to the high interest.
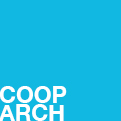


COOPERATIVE ARCHITECTURE
Seminar Territorial Design and Urban Planning, MSc, 5 LP / Seminar City, BSc, 5 LP
Contact: Riccarda Cappeller MSc MA
Introduction and application: 12.10. 11:00 B053
-
more about Cooperative Architecture
Barcelona, Liverpool and Berlin
In the seminar COOPERATIVE ARCHITECTURE, three case studies for mixed living spaces are investigated on through a context-focused analysis that uses a combined approach, in-between architecture, urbanism and anthropology, to create graphic analysis, interpretative mappings and collages in a design-research process conducted in small teams. The spaces explored are urban situations “As Found” (Smithson 1955) that are performative through the processes of people´s use (Wolfrum 2015) and re-creation the co-living -working, and collective exchange in place. All three are connected to a strong historical, social, cultural and spatial context and an understanding of urban design as a social, value-driven, and situated practice fostering a continuous transformation that opens possibilities and acts in a democratic understanding.
“Exrotaprint” (Berlin) is a former factory for printing machines (1904), located in the workers and immigrants district Wedding. Due to the threat of an investor-led development, it was reinvented by its users through a new model of ownership (non-profit association, heritable building right, foundations), spatial programming and maintenance that focuses on a social, cultural and artistic use as well as a locally connected public purpose. The brutalist architecture of Klaus Kirsten and the unintentionally assembled user group found in place during the process of engagement were used as means for communication and (artistic) value creation. The project is connected to the transformation of Berlin after the fall of the wall and the rise of the Creative City.
“Granby Four Streets” (Liverpool) is a Victorian housing district (1900) in Toxteth, famous for the Riots movements. The urban living situation – confronted with demolition – was reformulated as Community Land Trust Model, and re-activated through neighbourhood activism (Guerrilla Gardening and markets) and a social-performative design process that included the reanimation of living spaces, the collective creation of new public spaces (Wintergarden) and a crafting place (pottery workshop) as ongoing process. The transformation of the neighbourhood shows a situated value creation through public engagement and the re-use of local materials and their production processes.
Can Batlló (Barcelona) is a former textile factory (1878) in the workers district of La Bordeta in Sants, that after a long time of deprivation and start of a speculative use of the territory, was occupied, overtaken, transformed and re-organized by the inhabitants, activated through local neighbourhood associations that had already played a major role in the transformation of urban policy processes in the city. Focussing on the implementation of public amenities and the rapid transformation of the neglected urban area into a usable space, Can Batlló became an open, self-organized community place offering possibilities for co-production, experimentation and flexible use in improvised s and self-built, or adapted spaces and temporary interventions proposed by the network of neighbours.
The seminar will be in English.
Deliverables: Creative Analytical Mappings in 3 scales (1:50.000, 1:7.500, 1:3.333) + Axonometry,
Collages and Diagrams on spatial, programmatic and processual aspects
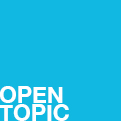


OPEN TOPIC
Seminar Territorial Design and Urban Planning, MSc, 5 LP / Seminar City, BSc, 5 LP
Contact: Prof. Jörg Schröder
Information and Regitration: 20.10. 16:00 C007
-
more about Open Topic
There is no architecture without the city. Architectural work derives from the tasks and future of the societies and communities for which architects design and build; and architecture refers to the context of material, functional and meaningful space, in a variety of references and scales. When the professional practice and academic nature of the discipline argues its uniqueness and significance in cultural, political and economic discussions, it is today faced with an additional task: to explore and explain what city actually means. We go one step further: by territory we mean the built environment in larger contexts, especially in the interplay of country and city, in a vision of settlement as habitat. How has territory changed, which current and future changes can we name? How can we redefine the interfaces between architectural and urban planning with infrastructure, culture and nature, landscape, economy and society? What is the role and task of architecture not only for the design of buildings, but also for the articulation of spaces on a larger scale of the territory? Which concepts and design tools are necessary for this, how can they be communicated?
In the program MSc Architecture and Urban Design, OPEN TOPIC can be used to work on research dossiers, especially in preparation for the master thesis.
In the program BSc Architecture, OPEN TOPIC can be used for research in preparation and support of a bachelor thesis (Begleitmodul).



BORDERS
Entwurf Stadt, BSc, 9 LP
Kontakt: Dr. Arch. Federica Scaffidi
-
more about Borders
The urban design project in Winter 2021-22 is about community clusters: new models of spatial and social density, mixing living and working, combined with digitalisation and new forms of mobility, for spaces outside the metropolises. These models of new density will respond to the challenges of climate change, decarbonisation and energy problems—in a radical break with the previously prevailing model of small detached houses and further settlement expansion. Urban design and architecture can contribute ideas on community clusters to the necessary radical cultural change and, above all, point to new opportunities and qualities of spatial and social density.
The region around Füssen and Lake Forggensee is the focus area. Borders are addressed in several respects: the significance of new settlement models for growing peripheral areas, the limitation of settlement space vis-à-vis natural space, the cultural border situation at the edge of the Alps, but also how borders between public, communal and private spaces can be redefined, how clusters open up and become networked.
The design thus formulates a current contribution to the future of peripheries: through new models of community living, new forms of work of digital productivity, dealing with renewable resources, new forms of living, inclusivity, multi-place living, migration and especially spaces of opportunity for younger people. and to the trend of communal living projects. Essential skills and knowledge in urban design are complemented by insights into larger scales: the relationships and potential role of design spaces to places, to the lake and to the Alps.
Deliverables: Urban design project with architectural zooms in a continuous methodology of research, analysis, conceptualisation, design and representation; with plans, models, presentations, documentation brochure. Scales: 1:2,500 context, 1:1000 masterplan, 1:500/1:200 zooms.
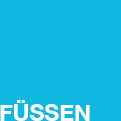


EXCURSION FÜSSEN
Excursion, BSc, 3 LP
Contact: Dipl.-Ing. Alissa Diesch
-
more about Excursion Füssen
The excursion to Füssen, Lake Forggensee and Neuschwanstein Castle offers an insight into a growing region outside the metropolises. It is an example of the settlement expansion of the last 70 years and can thus be understood as a target area for a fundamental change towards new spatial and social density. The excursion will focus on current projects in architecture and urban planning in the region as well as on a regional approach to spatial development, cultural, economic and social dynamics, their backgrounds and contextual conditions. The focus is on the settlement patterns, living spaces and quality of life in the region, in connection with a rich building culture, cultural heritage and natural elements such as the lake and the mountains, with agriculture, culture, education, manufacturing, and tourism.
The excursion will follow a dedicated Covid-19 hygiene concept.
The excursion is limited to for the participants of the design project BORDERS.
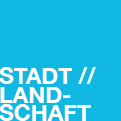


STADT//LANDSCHAFT
Lecture and exercise,
Session 3 of the module Interactions,
BSc, 6 LP
Contact: Prof. Jörg Schröder, Dr. Arch. Federica Scaffidi
-
more about Stadt//Landschaft
The session City & Landscape of the module Interactions is about first insights into concepts and working methods of urban design and landscape architecture. In the four lectures and the exercise, design-oriented analytical basics are taught. Selected case studies are approached by the different scale levels of the work steps with their specific presentation techniques in planning and model making. The aims of the session are:
(1) To recognise interactions between the architectural case studies and their context and to be able to explain them in a graphical way
(2) to develop a basic understanding of city and of landscape and the complexity and significance of their spatial forms and structures,
(3) combined with the ability to synthesise spatial knowledge and to adequately represent and explain it.
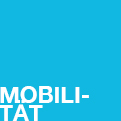


SUSTAINABLE MOBILITY
Seminar, MSc, 5 LP
Lehrauftrag Dipl.-Ing. Henrik Sander
Einführung und Anmeldung: 21.10. 14:00 B053
-
more about Sustainable Mobility
The course offers an insight into the basics of integrated transport planning.
In the first part the basics of integrated transport planning are presented. In addition to classic parameters for the design of traffic areas, such as functional requirements, cross-sections, radii, etc., current developments in mobility are examined, such as car sharing, electromobility, automated driving or the promotion of cycling.
At the same time, spatially differentiated mobility cultures are presented, for which different new mobility offers must be created in the regional context. Building on this, it will be shown what future-oriented, integrated mobility concepts for cities, residential areas or companies could look like.
Using the example of a current development project, concrete designs for integrated, target group-differentiated mobility infrastructures are developed. In addition to the question of the design of road cross-sections in relation to the urban space, solutions are also being developed for the integration of the traffic and parking space infrastructure into urban design and architecture.
The course is conducted by Mr. Henrik Sander, who as partner of the office orangeedge in Hamburg has extensive topical knowledge.
Maximum 30 participants (15 architecture, 15 landscape)
Please apply via StudIP by 18.10. You will then be informed whether you can participate.


