Schauraum
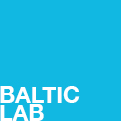


BALTIC LAB
Urban Design Project Territories, MSc, 12 LP
Contact: Riccarda Cappeller MSc MA
-
mehr erfahren zu BALTIC LAB
A creative platform on cities and territories in the Baltic State
Tallinn, Riga, and Vilnius, the capitals of the three Baltic States, have become vibrant places for culture, economy, and also for politics. Digital innovation, cultural creativity, open and independent thinking are enhancing communities, projects, and networks in the region and in Europe. With BALTIC LAB, we aim to ask in a creative platform for the role of architecture and urbanism for sustainable development in Estonia, Latvia, and Lithuania. Curiosity is directed to the three metropolises, their perspectives and their interaction—and to the interaction with the territory of metropolitan margins, seaside, and inland towns and villages in Estonia, Latvia, and Lithuania. The approach of BALTIC LAB is to explore and test creative analysis and design thinking in order to contribute to facing current challenges: how can urban design and planning support to reach climate-neutrality and energy-independency? how can urban regeneration, urban transformation, and the energy-efficient renovation in particular of housing stock become part of urban visions for liveable, innovative and inclusive places? how can the shift to sustainable mobility boost urban qualities, in particular linked to the Rail Baltica project and its opportunities for urban development? how can a territorial perspective establish compactness, mix, and proximity as climate-neutrality paradigms not only in the metropolises but also beyond?
BALTIC LAB as research and teaching laboratory at the Chair for Territorial Design and Urban Planning of LUH will invite experts and innovators from the Baltic States for lectures, discussions, and workshops. Dialogue is at the core, between students, university researchers and teachers, architects, urban planners, artists, and creatives.
BALTIC LAB will be organised as a platform “free projects” in small teams within the MSc Architecture and Urbanism programme of LUH. They share and develop together the topic and the methodology, becoming a common platform of invention and experimentation. In a first phase (10%), the selection of a place and the set-up of a mission for the project is starting from the ideas that the master students bring into the studio. In an analytical phase (30%), they will clarify the specific task of each project, in spatial, programmatic, and processual aspects, according to the specific context; and will in particular grasp initiatives, ideas, projects and processes in the places. In the design phase (60%), students will work on a range from territorial to urban and architectural strategy and intervention. For this analytical-conceptual approach, particular tools for analysis, design, and communication will be developed in the common platform of the studio—mapping, diagramming, video, infographics, drawings, models. Overall, three innovations in urbanism are addressed in BALTIC LAB: new forms of trans-scalar urban and territorial projects, that are more strategic, more adaptive, more interactive, more linked to the architectural scale; new forms of mapping and graphics to grasp spatial potentials for a creative use towards the future, in the interaction of people with space; new forms of dialogue and exchange, crucial for transformation processes.
This urban design studio will be in English.
Deliverables: (1) Portfolio: place and mission. (2) Research dossier: spatial, programmatic, processual aspects. (3) Design manual: in the scales 1:25.000 (territorial perspective), 1:2.000 (urban zooms), 1:500/200 (urban-architectural visions).
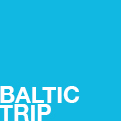


BALTIC EXCURSION
Exkursion, MSc, 3 LP
Contact: Riccarda Cappeller MSc MA
-
mehr erfahren zu BALTIC EXCURSION
Linked to the BALTIC LAB, the excursion will concentrate on Tallinn and Estonia. Tallinn is one of the top digital cities in the world and has the highest number of start-ups in Europe. With 450,000 inhabitants it is the cultural and economic centre of Estonia. Starting point for the excursion is the opening of the Tallinn Architecture Biennale TAB. Its edition in 2022 with the motto “Architecture of Metabolism” addresses architecture’s expressive capacity to metabolise, digest and generate resources—fitting to the focus of BALTIC LAB on climate-neutrality. In the excursion, we will explore Tallinn’s rich cultural heritage, starting from its origin as one of the first independent cities around the Baltic sea, its harbour as trade hub and the old town, UNESCO World Heritage and one of the best-preserved medieval cities in Europe; but also the urban heritage from modernism, from the Soviet period of Soviet occupation, and the recent urban transformation in the last 30 years; as well as current ideas, projects, debates, initiatives, and controversies on Tallinn’s urban development linked to its cultural and social vibrancy. A main topic of the excursion will be to discover the Estonian seaside and inland, its cities, towns and villages, also with a distinct spatial character, heritage, cultural and social energy; and in particular to get in contact with initiatives and projects for new living and working places outside of metropolis. The excursion will include a workshop to discuss and extend the findings of BALTIC LAB.
Excursion in September 2022.
The excursion will be in English. The excursion is targeted for the students participating in BALTIC LAB. Depending on availability, also other interested students can participate.



400.000 MESSESTAND DESIGN BUILD
Short Territories Design Project, MSc, 5 LP
Kurzprojekt Stadt, BSc, 5 LP
Kontakt: Rebekka Wandt MSc
-
mehr erfahren zu 400.000 Messestand DESIGN BULID
Die Messe Hannover will für den norddeutschen Raum eine neue Immobilienmesse positionieren. Dass dabei sowohl für die Zukunft der Branche, aber besonders auch im Hinblick auf gesellschaftliche Herausforderungen wie Klimawandel, Dekarbonisierung und soziale Inklusion wichtige Fragen gestellt und vor allem zukunftsträchtige Ideen für Nachhaltige Städte diskutiert werden müssen: ist das Ziel eines Messestands, den die Fakultät für Architektur und Landschaft der Leibniz Universität Hannover (LUH) und die Fakultät Medien, Information und Design der Hochschule Hannover (HsH) mit den Berufsverbänden BDA, BDB, BDIA und BDLA sowie der Architektenkammer Niedersachsen und dem Netzwerk Baukultur Niedersachsen entwickelt. Diese besondere Konstellation von für die Architektur aktiven Organisationen im Raum Hannover ist einmalig und zeigt das Engagement, die Architektur für die großen Herausforderungen zu positionieren. Die Rolle der Architektur ist zentral, sie verbindet technologische, ökonomische und soziale Innovation mit Gestaltung, Kultur, Lebensräumen und Stadtentwicklung - ohne die die ehrgeizigen Ziele nicht erreicht werden können. Der Messestand soll dazu aufrufen, „out of the box“ zu denken, neue Lösungen zu suchen, und wird dafür die Energie und Ideen der jungen oder zukünftigen Architekt*innen auf die Bühne bringen. Der Messestand soll eine Attraktion der neuen Immobilienmesse werden - und soll Architektur neu in Diskussion und Austausch mit gesellschaftlichen, wirtschaftlichen und kulturellen Akteur*innen bringen.
In der ersten Phase wird die inhaltliche, gestalterische und ausführungstechnische Recherche für den Messestand erarbeitet. Dabei spielen Aspekte der Prozessgestaltung inhaltlich im Hinblick auf Stadtplanung sowie in der Abstimmung mit den zahlreichen am Messestand beteiligten Akteur*innen und auch Kommunikation eine wesentliche Rolle. In der zweiten Phase wird die Gestaltung, der Bau und die performativen Aktivitäten für den Messestand erarbeitet.
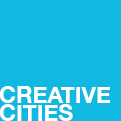


CREATIVE CITIES IN EXCHANGE
Short Territories Design Project, MSc, 5 LP
Kurzprojekt Stadt, BSc, 5 LP
Contact: Dipl.-Ing. Alissa Diesch
-
mehr erfahren zu CREATIVE CITIES IN EXCHANGE
International Workshop in cooperation with Faculdad de Creación, Universidad del Rosario, Bogotá, Colombia
Hannover and Bogotá, two cities of music linked by the UNESCO Creative Cities Network explore the potential creative cities have for urban transformation. The common workshop provides a platform to discuss and promote culture as a driving force for new pathways in understanding and creating the urban space. The dynamic music scenes in both cities are understood as cultural resources for the future and a paradigm for an innovative and cosmopolitan urban environment.
Creative industries comprising traditional and new disciplines are a growing economic sector. This field is an emerging sector of employment; however, the spill over effects of cultural and creative industries play an important role for societal cohesion and can be a fruitful trigger for urban regeneration and development. Culture based urbanism understands places of cultural and creative production and expression on the one hand as indicators of urban transformation, on the other hand these sites can be strategic knots for new urban projects. Concrete places of creation and encounter, connected through networks reacting to emerging challenges and needs can actively shape new spaces, services and products.
To analyse and understand the sites of cultural and creative production and exchange in the cities, mappings are a methodology to represent spatial relations. Artistic concepts and approaches in the cartographic process can reveal aspects and connections that are not covered by conventional maps.
The course will be organised with two workshops and a preparatory and postproduction phase.
This course will be in English.



OPEN TOPIC
Seminar Territorial Design and Urban Planning, MSc, 5 LP
Seminar City, BSc, 5 LP
Contact: Dr. Arch. Federica Scaffidi
-
mehr erfahren zu OPEN TOPIC
There is no architecture without the city. Architectural work derives from the tasks and future of the societies and communities for which architects design and build; and architecture refers to the context of material, functional and meaningful space, in a variety of references and scales. When the professional practice and academic nature of the discipline argues its uniqueness and significance in cultural, political and economic discussions, it is today faced with an additional task: to explore and explain what city actually means. We go one step further: by territory we mean the built environment in larger contexts, especially in the interplay of country and city, in a vision of settlement as habitat. How has territory changed, which current and future changes can we name? How can we redefine the interfaces between architectural and urban planning with infrastructure, culture and nature, landscape, economy and society? What is the role and task of architecture not only for the design of buildings, but also for the articulation of spaces on a larger scale of the territory? Which concepts and design tools are necessary for this, how can they be communicated?
This course will be in English.
In the program MSc Architecture and Urban Design, OPEN TOPIC can be used to work on research dossiers, especially in preparation for the master thesis.
In the program BSc Architecture, OPEN TOPIC can be used for research in preparation and support of a bachelor thesis (Begleitmodul).
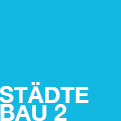


TERRITORIAL URBANISM
Vorlesung, BSc, 6 LP mit Übung
Kontakt: Prof. Jörg Schröder
Vorlesung Städtebau 2 im Wechsel mit Stadt- und Raumentwicklung
-
mehr erfahren zu TERRITORIAL URBANISM
Territorial Urbanism geht von gestalteten räumlichen Mustern in unterschiedlichen Maßstäben –Region, Talraum, Ebene, Ort, Gebäude – aus, um aktuelle Figuren metropolitaner Stadtregionen, von Netzwerken von Städten und von Siedlungsstrukturen in großer Bandbreite und Verteilung zu erfassen. Neue Polaritäten zwischen Stadt und Land sind Ausgangspunkt für eine Aktualisierung städtebaulicher und architektonischer Konzepte und Haltungen. Neue Kenntnis über die interagierenden Schichten – materieller, figurativer, funktionaler und ideeller Natur – des Territoriums und ihre Bedeutung für gesellschaftliche Herausforderungen soll als Grundlage für räumliches Entwerfen, für räumliche Planung und nachhaltige räumliche Entwicklung verstanden werden. Die Vorlesung erweitert den Blick über Megacities, Verdichtungsräume, Innenstädte in die Weite des Raums: in Peripherien, ländliche Räume, Städtenetze, Dörfer, temporäre und touristische Orte, infrastrukturell geprägte Räume. Territorial Urbanism meint aber vor allem die Frage der Konstruktion von Räumen, auch in größeren Maßstäben, als materielle und ideelle Kultur; als Formung über die Zeit, im Zusammenspiel vielfältiger Produktionsbedingungen von Raum, gesellschaftlicher Kräfte, Überzeugungen und Wünschen. Mit dieser Perspektive wird Raum – im architektonischen Sinn als Form und Erfahrung verbunden mit Aktivitäten, Bewegungen und Bedeutungen – nicht nur als Grundlage (spatial capital), sonders als aktiver/aktivierender Faktor (spatial agent) für gesellschaftliche Herausforderungen positioniert, in engem Bezug zu sozialen, ökonomischen, ökologischen und kulturellen Dimensionen.
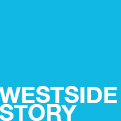


WESTSIDE STORY
Übung Städtebau 2, BSc, 6 LP mit Vorlesung
Kontakt: Dipl.-Ing. Anna Diesch
-
mehr erfahren zu WESTSIDE STORY
Stadtränder aktivieren
Landleben in Stadtnähe? In allen größeren deutschen Städten hat die urbane Expansion seit 70 Jahren die Randgebiete stark verändert. In Hannover, wo sich die Suburbanisierung entlang großer Infrastrukturachsen vollzog, haben sich bis heute 15 kleine stadtnahe Dörfer erhalten. Nur noch zum Teil geprägt von Kulturerbe und landwirtschaftlichen Funktionen sind sie bereits zu Teilen der Stadt geworden - fast versteckt in der allgemeinen Wahrnehmung. Das Ziel von WESTSIDE STORY ist es, diese Orte zu entdecken und Narrative für ihre Zukunft zu entwickeln. Die aktuellen Herausforderungen drängen dazu, neue Rollen für diese Orte zu erwägen: Wir streben Dekarbonisierung und Energieunabhängigkeit sowie die Nutzung erneuerbarer Ressourcen an, zum Beispiel in Nahrungssystemen, aber auch in vielen anderen Bereichen. Gleichzeitig führt das Wachstum der Stadtbevölkerung zu einem erhöhten Bedarf an Wohnraum. Die 15 Dörfer können als Lebensorte der Zukunft betrachtet werden, mit neuen Arbeitsmodellen und unternehmerischen Chancen, die stark von der Digitalisierung beeinflusst werden und auf neuen Formen nachhaltiger Mobilität basieren. Die Hypothese der WESTSIDE STORY sieht für die 15 Dörfer ein deutliches Bevölkerungswachstum vor, insbesondere in jüngeren Bevölkerungsgruppen. Eine Nachhaltigkeitsperspektive lenkt die Entwicklung in Richtung Intensivierung, Verdichtung und Aktivierung, ohne weitere Naturräume zu verbrauchen. Gleichzeitig kann das Netzwerk der 15 Dörfer und seine Verbindungen mit der Stadt nicht nur Material- und Energieflüsse, sondern auch neue Menschen, Wissens-, Ideen-, Finanz- und Investitionsströme initiieren und in Richtung einer Kreislaufvision treiben.
Ergebnisse: 1. Westside-Atlas (verschiedene Maßstäbe und Grafiken), 2. Roadmap zur Intensivierung für jedes der Dörfer (1:2000), 3. Netzwerkstrategie (Workshop), 4. Zooms (1:500/200).
Die laufende Kommunikation und Diskussion des Projekts mit Plänen, Modellen, Grafiken, Bildern und Präsentationen ist zentraler Teil der Arbeit.

