Archive
Summersemester 2020
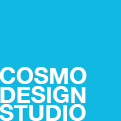


COSMOPOLITAN HABITAT
Urban Design Project Territories, MSc, 12 LP
Contact: Riccarda Cappeller MSc MA
-
more about Cosmopolitan Habitat
Urban Narratives for Halle
The urban design and research studio this summer will address the reconstruction of urban performativity within and after the current Corona crisis. It becomes increasingly clear that the crisis is not only deeply affecting the economic system and the structures of social life, but also the very dynamics and concepts of everyday life. Thus, reconstruction addresses the notion of public space, of urban networks that trigger community, of places that foster innovation, through spatial and material atmospheres, connectivity, and performativity. Furthermore, we believe that the increased role of digital social interaction in the crisis will provoke a remarkable material-digital reconfiguration with deep consequences to think, live, and design urban space.
The conceptual framework for the studio is offered by the research project “Cosmopolitan Habitat”, developed in cooperation with the University of Palermo and funded as University Dialogue by DAAD. “Cosmopolitan Habitat” is addressing a global vocation of cities for inclusiveness that can influence urban futures. How can elements, energies, and networks of a collaborative city overcome spatial and social fragmentation? What role can boundaries, limits, borders, thresholds, and peripheries play for envisioning a “Cosmopolitan Habitat”? In this framework, the studio will be part of an ongoing investigation and dialogue about new concepts and tools in architectural urbanism.
The studio is referring to two cities that in the current metropolisation process are not immediately linked with the term Cosmopolitanism, but according our guess offer multiple reference points and current initiatives in this direction: Halle/Saale as main focus of the studio, and Hannover as reference scenario. The central methodological approach of the studio focuses on narratives: as analytical and as projectual tools, as well as in between personal and collective storytelling. In an introductory phase, conceptual approaches to Cosmopolitan Habitat will be discussed and drawn with diagrams, maps, and other interpretative tools, in an exploration of Cosmopolitan aspects in Hannover and Halle. In the main phase of the studio, we aim at the construction of urban narratives for Halle, that foster new collective creativity, urban networks, commonly accessible places, and the multiple densification of urban space. For this, specifically for two spatial figures will be addressed: the parts of the city along the eastern side of river Saale—in terms of cultural and creative economy linked with knowledge—and along the railway corridor in the east of the centre—in terms of metropolitan connectivity, urban productivity, and new communities.
The methodology foresees a creative analysis that links multiple research avenues, including texts and videos, references and new forms of mapping, diagramming and information interaction on urban patterns and practices; and a multi-scalar design approach that combines spatial activators and connectors as well as urban strategies and networks, bound together by narratives: narratives understood as meaningful and space-bound devices for urban futures. The studio, due to the current situation, is organised in a distant teaching and learning model, specifically targeted for the project study concept of the studio, that will be co-developed further during the studio work. It includes not only digital communication in individual mentoring and group workshops, but aims at a digital work process and novel forms of outputs in videos and interactive formats.
Deliverables: Urban design project in digital and interactive formats, covering in plans and graphics a range of scales from 1:2,500, 1:500/200, to 1:10,000, presentations, research dossier.
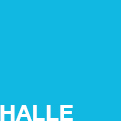


EXCURSION HALLE
Excursion, MSc, 3 LP
Contact: Riccarda Cappeller MSc MA
-
more about Excursion Halle
With 239,000 inhabitants, Halle is the largest city of the State of Saxony-Anhalt. Characteristic is the localization of many business sector (logistics, chemical, refinery, engineering, renewable energy) in the region, with high concentration in Halle, Merseburg and Bitterfeld (“chemical triangle”). Considering the current urbanisation and demographic trends the Mid German Metropolitan Region, especially in reference to Leipzig, the city distinguishes itself as a performing business centre, mixed with the character of a university town. Advanced urban development projects in Halle Neustadt and an emerging creative and cultural tableau—remarkably in music—contributed to the city's repositioning. The excursion targets the urban and architectural characteristics and ongoing transformation of Halle, driven by social, cultural, and economic initiatives. The city, formerly known as blueprint for "shrinking cities", today can be considered as "emerging hub", as a city that offers major possibilities in the Mid-German context and also in its connection to Berlin.
At the moment it is not clear whether this excursion will take place in the summer semester.
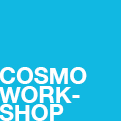


COSMOPOLITAN HABITAT WORKSHOP
Short Territories Design Project, MSc, 5 LP
Kurzprojekt Stadt, BSc, 5 LP
Contact: Dr. Arch. Federica Scaffidi
-
more about Cosmopolitan Habitat Workshop
The international workshop in Palermo is part of the research project “Cosmopolitan Habitat” in cooperation with the University of Palermo. “Cosmopolitan Habitat” is a dialogue for a new paradigm in urbanism between Germany and Southern Europe: conceptual models, urban strategies and spatial practices of the Open and Inclusive City. It aims at sharpening our understanding of current innovations in urban policies and urban planning. Cosmopolitan (from the classic Greek kosmos: world and polis: city) Habitat (from Latin: living space) as international dialogue focuses on the city as laboratory of civilisation.
The workshop in Palermo, connected with a research conference, addresses experimental spatial innovation in urban space in and around the historic centre. As short exploratory and design project it targets questions: How can cosmopolitan atmospheres be grasped and triggered, based on the exchange among cultures and communities? How can abandoned and neglected spaces in cities become cosmopolitan accelerators and place of civilisatory experience? How can co-design processes for spaces and networks support a culture of cosmopolitan makers?
Deliverables: active participation in the international workshop, preparatory phase, postproduction and short documentation.
In cooperation with the University of Palermo.
This workshop was planned for begin of April and had to be postponed due to Corona crisis.



SOUNDSCAPES
Short Territories Design Project, MSc, 5 LP
Kurzprojekt Stadt, BSc, 5 LP
Contact: Riccarda Cappeller MSc MA
-
more about Soundscapes
Creative tools for the future of rural towns in Southern Italy
The region Basilicata in Southern Italy is known for its overall 129 “borghi”—a condensed form of rural towns. Faced with economic and demographic challenges, these “borghi” are rediscovered as a potential for alternative futures, for sustainable living and working models, and as places to experiment new habitats that relate social and cultural life to nature, between existing communities and “new settlers”. With the development of 3 regional parks that include numerous of these “borghi” as well as with the setup of a green network in Basilicata, a territorial perspective for this rediscovery is initiated. The project NaturArte, funded by the ERDF programme of European Union, in this context aims to relate local communities in new ways to cultural resources and artistic expression, based on knowledge of territorial assets, craftmanship, food cycles, etc. In collaboration with the University of Basilicata, the workshop SOUNDSCAPES aims at exploring and developing to work with sound as new urbanistic tool. Based on the experience of our contribution to Matera European Capital of Culture 2019. SOUNDSCAPES can address the creative analysis and concepts, as well as involvement and communication of urban and territorial projects. The workshop is planned for 21—27 September 2020 and will design and build sound installations in the town Montescaglioso in the Parco della Murgia Materana.
Deliverables: active participation in the international workshop, preparatory phase, postproduction and short documentation.
In cooperation with the University of Basilicata, in the framework of the project NaturArte funded by European Union.
This course is shifted to 2021 due to the Corona crisis.
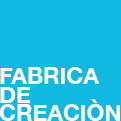


FABRICA DE CREACIÒN
Short Territories Design Project, MSc, 5 LP
Kurzprojekt Stadt, BSc, 5 LP
Contact: Riccarda Cappeller MSc MA
-
more about Fabrice de Creaciòn
Activating “La Escocesa” in Barcelona
The international workshop FABRICA DE CREACIÒN aims at mapping realities and creating spatial interventions in La Escocesa, a former textile factory in Barcelona, as an urban element in transformation. Creative analysis and experimental activation of the area are based on groups and communities that already occupied the former factory. In the workshop, interventions in the scale 1:1 will be realised that contribute to a vision of La Escocesa as urban element for a mixed and culture-based city, linked to global contexts and debates.
Deliverables: active participation in the international workshop, preparatory phase, postproduction and short documentation.
In cooperation with the Polytechnic University of Catalonia UPC-ETSAB and the Architectural Association London.
This course is shifted to 2021 due to the Corona crisis.



OPEN TOPIC
Seminar Territorial Design and Urban Planning, MSc, 5 LP
Seminar City, BSc, 5 LP
Contact: Dipl.-Ing. Alissa Diesch
-
more about Open Topic
There is no architecture without the city. Architectural work derives from the tasks and future of the societies and communities for which architects design and build; and architecture refers to the context of material, functional and meaningful space, in a variety of references and scales. When the professional practice and academic nature of the discipline argues its uniqueness and significance in cultural, political and economic discussions, it is today faced with an additional task: to explore and explain what city actually means. We go one step further: by territory we mean the built environment in larger contexts, especially in the interplay of country and city, in a vision of settlement as habitat. How has territory changed, which current and future changes can we name? How can we redefine the interfaces between architectural and urban planning with infrastructure, culture and nature, landscape, economy and society? What is the role and task of architecture not only for the design of buildings, but also for the articulation of spaces on a larger scale of the territory? Which concepts and design tools are necessary for this, how can they be communicated?
In the program MSc Architecture and Urban Design, OPEN TOPIC can be used to work on research dossiers, especially in preparation for the master thesis.
In the program BSc Architecture, OPEN TOPIC can be used for research in preparation and support of a bachelor thesis (Begleitmodul).
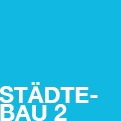


TERRITORIAL URBANISM
Lecture series, BSc, 6 LP with Urban Design Project
Contact: Prof. Jörg Schröder
Lectures “Städtebau 2”, alternating with Urban and Spatial Development
-
more about Territorial Urbanism
Territorial Urbanism starts from the exploration of spatial patterns at different scales - region, valley, plain, place, building - to capture current figures of metropolitan regions, networks of cities and settlement structures in a wide range and distribution. New polarities between city and country are the starting point for updating urban and architectural concepts and attitudes. New knowledge about the interacting layers - material, figurative, functional and ideal - of the territory and their significance for social challenges should be understood as a basis for spatial design, urban and town planning and sustainable development. The lecture expands the view across megacities, densely populated areas into a broad range of spatial phenomena: into peripheries, rural areas, city networks, villages, temporary and tourist locations, infrastructural spaces. Territorial urbanism, however, means above all to question the construction of spaces, also on a larger scale, as material and manifest culture; as shaping over time, in the interplay of diverse production conditions of space, social forces, beliefs and desires. This perspective positions space - in the architectural sense as form and experience connected with activities, movements and meanings - not only as the basis (spatial capital), but also as an active/activating factor (spatial agent) for social challenges, in close relation to social, economic, ecological and cultural dimensions.
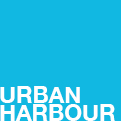


URBAN HARBOUR
Urban Design Project “Städtebau 2”,, BSc, 6 LP with lecture
Contact: Dr. Arch. Federica Scaffidi
-
more about Urban Habour
Circular Economy Campus in Hannover
In the area of the Lindener Hafen, 50 companies with about 3,000 employees are located on 70 hectares. It is the largest industrial and commercial area within the city of Hannover. However, functioning and disused businesses, intensively used areas, fallow land and derelict buildings are mixed - a porous industrial-commercial "island" within the city. The future of this "island" is increasingly debated, and various objectives such as securing a production site in the city or the need for housing collide. As a starting point, we are interested in the territorial networks of movements of people and goods, for and with which the port was created: first of all the water network, which as a Mittellandkanal simultaneously represents an urban water network; then a multitude of material and immaterial networks.
On this basis, the URBAN HARBOUR project aims to bring into discussion the theme of the circular economy for a new role of the port in the city and territory. This addresses innovations in circular economy in a systemic way, which are not only aimed at a comprehensive role of renewable resources and regional networks, but also cultural and social resources, as well as a profound change of behaviour and attitudes in this new economy. The concept of recycling is transferred from a material meaning to an urban dimension. This means that education, research, start-ups and opportunities for creative people in particular are moving to the forefront, but also new mixtures of working and living. URBAN HARBOUR will develop proposals for a thriving place for circular economy in the entire port area, in Hannover and beyond. In a new interpretation of a campus it is intended to bring out the creative and innovative potential of the city and act as a motor for urban development - through innovative programming and architecture, recycling also in an spatial sense, and through new urban spaces.
Deliverables: Urban analysis and design project with plans and models, brochure, presentation.
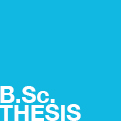


COSMOPOLITAN HABITAT THESIS
Bachelor’s Thesis, BSc, 12 LP
Contact: Dr. Arch. Emanuele Sommariva
-
more about Cosmopolitan Habitat Thesis
A Project for Reconstruction after the Crisis
The topic we offer for the Bachelor’s thesis is an invitation to collaborate for open borders, within cities, inside of Europe and on its boundaries: open borders as important part how we deal with the actual crisis and its aftermath, in social and in economic dimensions. It is a project for reconstruction after the crisis: reconstruction of the notion of public space, that we notice now how much we miss, reconstruction of urban networks that trigger community, reconstruction of places that foster innovation, through spatial and material atmospheres, structuring, and performativity. The thesis will explore how the idea of Cosmopolitan Habitat as a global vocation for inclusiveness can influence urban futures. How can elements, energies, and networks of a collaborative city overcome spatial and social fragmentation? The selected focus area for the project is part of the area around the central station of Halle, that is aimed to become an urban hub for sustainable mobility and that links the city to the metropolitan network and beyond. The focus area is on the eastern side of the railway corridor that until now forms and is perceived as border and barrier in the city. Most remarkable is the former abattoir area, an unused and vacant spot in the city since many years that now re-enters the stage in connection with the upgrading of the central station.
The thesis project is organised in three interacting layers: as urban design project, constructed with architectural zooms, and embedded in a territorial outlook towards urban and metropolitan networks. The deliverables are organised according to the layers, in the scales 1:2.500, 1:500/200, and 1:10.000.


