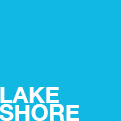


LAKESHORE
Urban design project, BSc, 9 LP
Contact: Riccarda Cappeller MSc MA
-
more about Lakeshore
The region around Lake Constance is a culturally, economically, and socially dynamic area outside the metropolises, highly attractive because of the lake, the mountains and the network of towns and villages, and also internationally characterised between Germany, Austria and Switzerland. The region is an interesting context for new architecture—and for new models of community living and working, which will be the focus of this winter semester. Two areas in Lindau and in Friedrichshafen will be worked on, both of which re-develop areas no longer used as urban recycling; this choice can contribute to prevent a further expansion of settlements, which is questionable in the context of climate change, and emphasises links to and strengthening of existing urban centres. The model projects are to address a broad range of topics, including new forms of working with digital productivity, the use of renewable resources, new forms of housing, inclusivity, multi-place living, migration and especially opportunity spaces for younger people—in the sense of cosmopolitan habitat. The project thus formulates a current contribution to the future of living spaces on Lake Constance and to the trend towards community housing projects. Essential skills and knowledge for urban design are fostered by insights into larger scales: the references and possible role of the areas in the local context, to the lake and to the entire Lake Constance region.
Achievements: Urban design project with architectural zooms in a consistent methodology of research, analysis, concept, shaping and presentation; with plans, models, presentations, documentation brochure. Scales: 1:5000 context, 1:2000 master plan, 1:500/1:200 zooms.
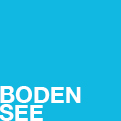


EXCURSION BODENSEE
Excursion, BSc, 3 LP
Contact: Dipl.-Ing. Alissa Diesch
-
more about Excursion Bodensee
The excursion and the preparatory work provide insights into the region around Lake Constance. The focus is on current projects in architecture and urban development in the region - as well as on a regional approach to spatial development, cultural, economic and social dynamics, their backgrounds and contextual conditions. The internationality of the region between Germany, Austria and Switzerland is an essential feature in numerous cooperation and mobility projects and as Euroregio Bodensee. The focus is on the settlement patterns, habitats and quality of life of the region, in connection with a rich building culture, cultural heritage and natural elements such as the lake, the Alps, fruit and wine growing; supplemented by the industrial background (Zeppelin) and current strenghts in research, culture, education, industry and tourism.
The excursion will be carried out depending on the framework conditions of the current situation. Deliverables: are the participation and a presentation for preparation. For those who do not wish to or cannot participate, and in the event that the excursion as a whole is not possible, a substitute deliverable will be provided for participation.
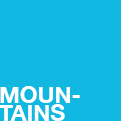


MOUNTAINS
Urban Design Project Territories, MSc, 12 LP
Contact: Dipl.-Ing. Alissa Diesch
-
more about Mountains
The topic of the master design studio in Winter 2020-21 is MOUNTAINS. We are keen to explore mountains as a world distant to metropolis that offers chances for resilience. Mountains have always been and are now—in climate change, social and economic challenges, and even in the Corona crisis—places of inventiveness. Our interest are new lifestyles and living/working models in mountain areas that attract new “temporary citizens” and form chances for peripheral and marginalised communities. We want to address spatial innovation connected with this “new habitat”, in terms of upscaling, replication, new typologies. For this, two innovations are at the core of the studio: new forms of urban and territorial projects, more strategic, more adaptive, more interactive—and new forms of analysis to grasp cultural resources for a creative use towards the future.
The master design studio will be organised as a combination of “free projects” with a shared topic and methodology—as a common platform of invention and experimentation. In a first phase, the selection of place and focus for the project (10%) as well as the overall objectives will be sharpened—starting from ideas the master students bring into the studio. In an analytical phase (30%), they will clarify the specific task of each project, in spatial, programmatic, and processual aspects, according to the specific context. In the design phase (60%), students will work on a range from territorial to architectural strategy and intervention. For this analytical-conceptual approach, tools for analysis, design, and communication will be developed together—mapping, diagramming, video, infographics, drawings, models.
The master design studio will be in English.
Deliverables: (1) Portfolio: the selection of place and focus. (2) Research dossier: the analytical phase, spatial, programmatic, processual aspects. (3) Design manual: in the scales 1:25.000 (valley), 1:5.000/2.000 (town, village), 1:500/200 (zoom).
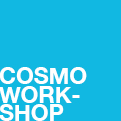


COSMOPOLITAN HABITAT WORKSHOP
Short Territories Design Project, MSc, 5 LP
Kurzprojekt Stadt, BSc, 5 LP
Contact: Dr. Arch. Federica Scaffidi
-
more about Cosmopolitan Habitat Workshop
The international workshop about the historic centre of Palermo is part of the research project “Cosmopolitan Habitat” in cooperation with the University of Palermo. “Cosmopolitan Habitat” is a dialogue for a new paradigm in urbanism between Germany and Southern Europe: conceptual models, urban strategies and spatial practices of the Open and Inclusive City. It aims at sharpening our understanding of current innovations in urban policies and urban planning. Cosmopolitan (from the classic Greek kosmos: world and polis: city) Habitat (from Latin: living space) as international dialogue focuses on the city as laboratory of civilisation.
The workshop—in a digital mode, together with professors and students of the University of Palermo—is connected with a research conference. It addresses experimental innovation in urban space in and around the historic centre of Palermo. As short exploratory and design project it targets the questions: How can cosmopolitan atmospheres be grasped and triggered, based on the exchange among cultures and communities? How can abandoned and neglected spaces in cities become cosmopolitan accelerators and place of civilisatory experience? How can co-creation processes for spaces and networks support a culture of cosmopolitan makers?
The workshop will be in English.
Deliverables: active participation in the international workshop, preparatory phase, postproduction for a short documentation.
In cooperation with the University of Palermo.
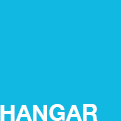


HANGAR
Short Territories Design Project, MSc, 5 LP
Kurzprojekt Stadt, BSc, 5 LP
Kontakt: Riccarda Cappeller MSc MA
-
more about Hangar
The former Reichsbahnausbesserungswerk in Halle an der Saale is a building of 100,000 m2, lying fallow for years and isolated from the city. The current dynamics of Halle as a cultural, creative, research and industrial location and its location in the metropolitan network of Middle Germany offer a new background for dealing with this large HANGAR, as a possible space of opportunity with city-wide and regional significance. With research and a workshop on site, visions for the future of this huge building, its role in the city and region and its incremental development will be developed in the form of a short design project. How can HANGAR take on greater significance as a habitat of the future, a space for human coexistence, work, exchange and education, and bring together a wider public and various stakeholders? What can visions for an urban planning experiment be and how could this be realised step by step in the given spatial situation? Which questions come to the fore and from which projects can we learn? How can the existing be discovered and the future shaped and how can these processes be communicated?
Deliverables: Short urban design project with research on reference projects and theoretical literature, creative presentation methods, including plans, models, presentations, as well as collaboration on joint documentation. An on-site workshop will be held, depending on the current situation.
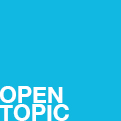


OPEN TOPIC
Seminar Territorial Design and Urban Planning, MSc, 5 LP
Seminar City, BSc, 5 LP
Contact: Dr. Arch. Federica Scaffidi
-
more about Open Topic
There is no architecture without the city. Architectural work derives from the tasks and future of the societies and communities for which architects design and build; and architecture refers to the context of material, functional and meaningful space, in a variety of references and scales. When the professional practice and academic nature of the discipline argues its uniqueness and significance in cultural, political and economic discussions, it is today faced with an additional task: to explore and explain what city actually means. We go one step further: by territory we mean the built environment in larger contexts, especially in the interplay of country and city, in a vision of settlement as habitat. How has territory changed, which current and future changes can we name? How can we redefine the interfaces between architectural and urban planning with infrastructure, culture and nature, landscape, economy and society? What is the role and task of architecture not only for the design of buildings, but also for the articulation of spaces on a larger scale of the territory? Which concepts and design tools are necessary for this, how can they be communicated?
In the program MSc Architecture and Urban Design, OPEN TOPIC can be used to work on research dossiers, especially in preparation for the master thesis.
In the program BSc Architecture, OPEN TOPIC can be used for research in preparation and support of a bachelor thesis (Begleitmodul).
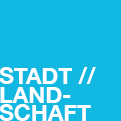


CITY // LANDSCAPE
Lecture and exercise
session 3 of the module Interactions, BSc, 6 LP
Contact: Prof. Jörg Schröder, Dr. Arch. Federica Scaffidi
-
more about City and Landscape
The session City & Landscape of the module Interactions is about first insights into concepts and working methods of urban design and landscape architecture. In the four lectures and the exercise, design-oriented analytical basics are taught. Selected case studies are approached by the different scale levels of the work steps with their specific presentation techniques in planning and model making. The aims of the session are:
(1) To recognise interactions between the architectural case studies and their context and to be able to explain them in a graphical way,
(2) to develop a basic understanding of city and of landscape and the complexity and significance of their spatial forms and structures,
(3) combined with the ability to synthesise spatial knowledge and to adequately represent and explain it.
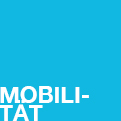


SUSTAINABLE MOBILITY
Seminar, MSc, 5 LP
External Lecturer Dipl.-Ing. Henrik Sander
-
more about Sustainable Mobility
The course offers an insight into the basics of integrated transport planning. Using the example of Oberhafen/Hammerbrooklyn/Großmarkt in Hamburg, concrete approaches are developed.
In the first part the basics of integrated transport planning are presented. In addition to classic parameters for the design of traffic areas, such as functional requirements, cross-sections, radii, etc., current developments in mobility are examined, such as car sharing, electromobility, automated driving or the promotion of cycling.
At the same time, spatially differentiated mobility cultures are presented, for which different new mobility offers must be created in the regional context. Building on this, it will be shown what future-oriented, integrated mobility concepts for cities, residential areas or companies could look like.
Using the example of the development projects for the creative quarter Oberhafen/ Hammerbrooklyn/Großmarkt Market in Hamburg, concrete designs for integrated, target group-differentiated mobility infrastructures are developed. In addition to the question of the design of road cross-sections in relation to the urban space, solutions are also being developed for the integration of the traffic and parking space infrastructure into urban design and architecture.The course is conducted by Mr. Henrik Sander, who as partner of the office orangeedge in Hamburg has extensive topical knowledge.
Maximum 30 participants (15 architecture, 15 landscape)
Please apply via StudIP by 18.10. You will then be informed whether you can participate.
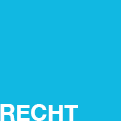


PRACTICAL BUILDING AND PLANNING LAW
Seminar, MSc, 5 LP
External Lecturer Dipl.-Ing. Michael Heesch
-
more about Practical Building and Planning Law
The seminar provides an overview of public building regulations and planning law as well as the interfaces to other areas of spatially relevant law (e.g. environmental and traffic law) and provides a deeper understanding of planning law factors for architectural and urban development projects as well as for the planning levels, instruments and procedures of urban planning (urban regulatory plans statutes, contracts).
The handling of the normative foundations and the legal instruments is a basic requirement for successful work in architecture and urban planning. The management of complex planning processes at local and supra-local level and the preparation of plans require extensive knowledge in the field of building and planning law.The examination of public building and planning law is based on concrete examples from building and planning law practice (case studies). The seminar is conducted by Mr. Michael Heesch, who as former head of the office of urban planning at the city administration of Hanover has extensive topical knowledge.
Maximum 20 participants.
Please apply by StudIP by 18.10. You will then be informed whether you can participate.


